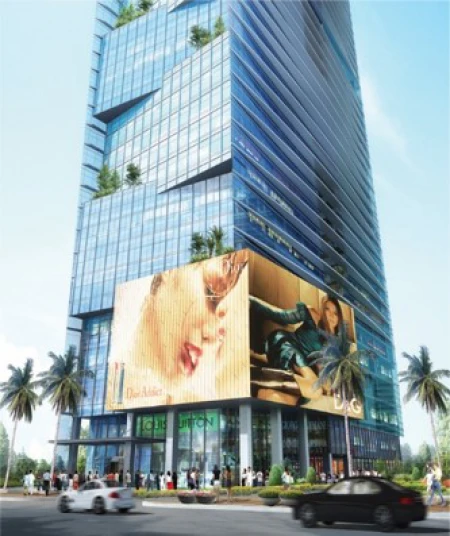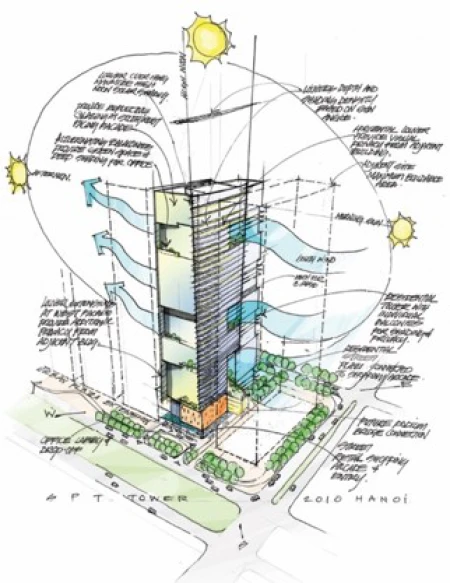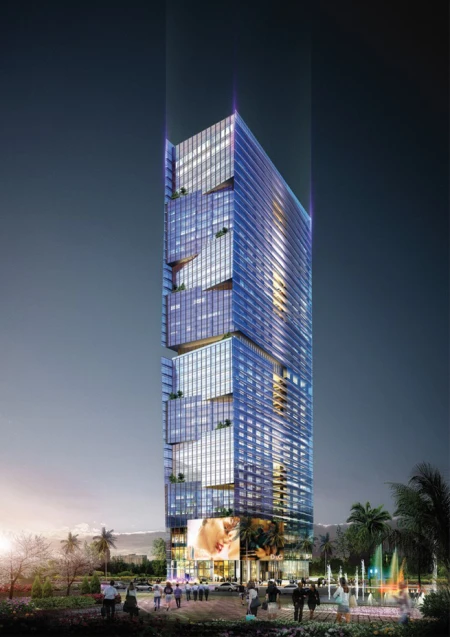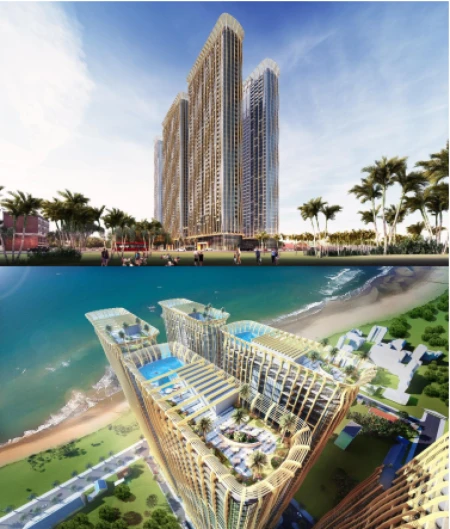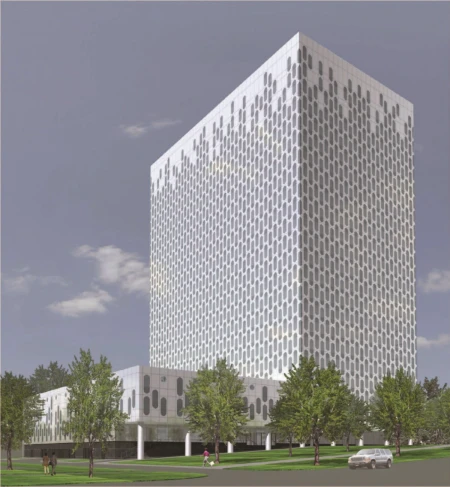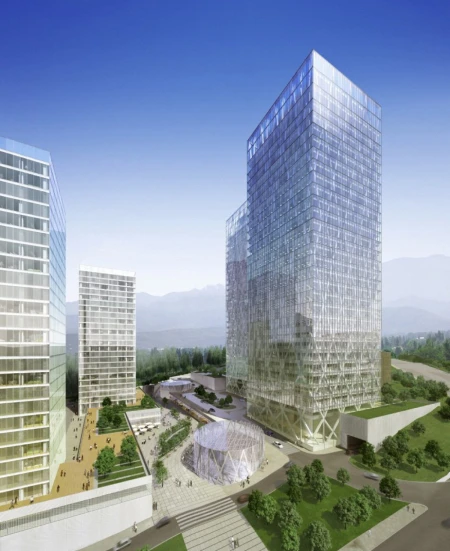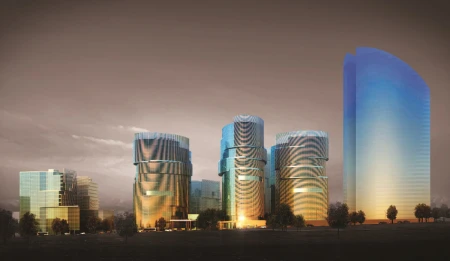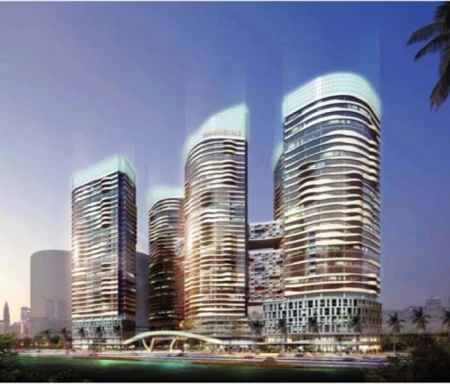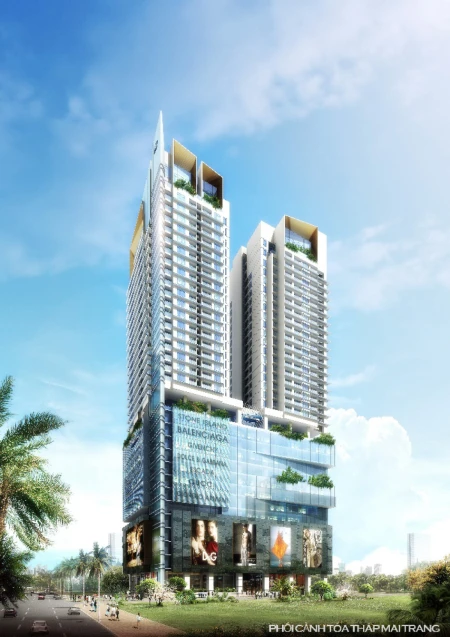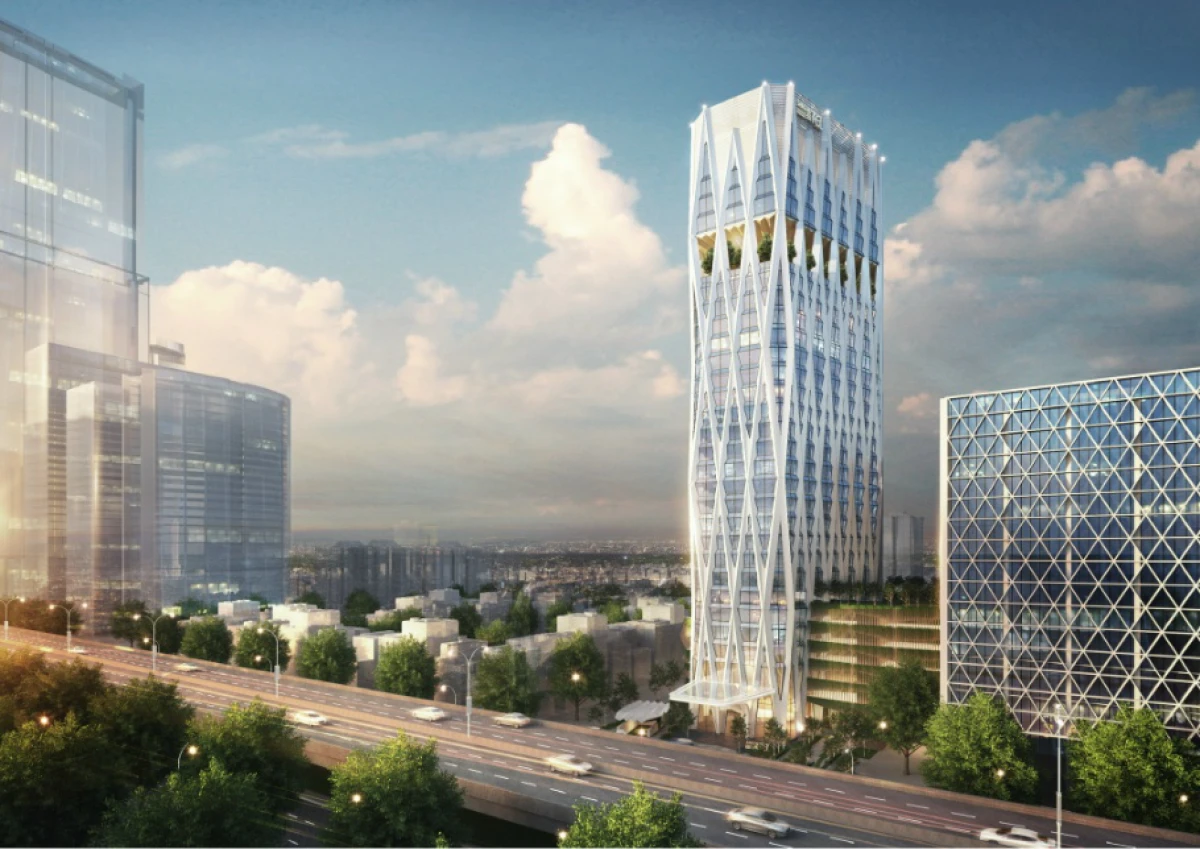
SPT Tower Project
SPT Tower can be considered a successful project in facade treatment solutions. Although it is only a square block in a moderate land area, DOUL's architects have come up with a very sophisticated solution for handling the facade by creating horizontal divisions and changing the area of flat glass walls on the surface. The main stand is very effective.
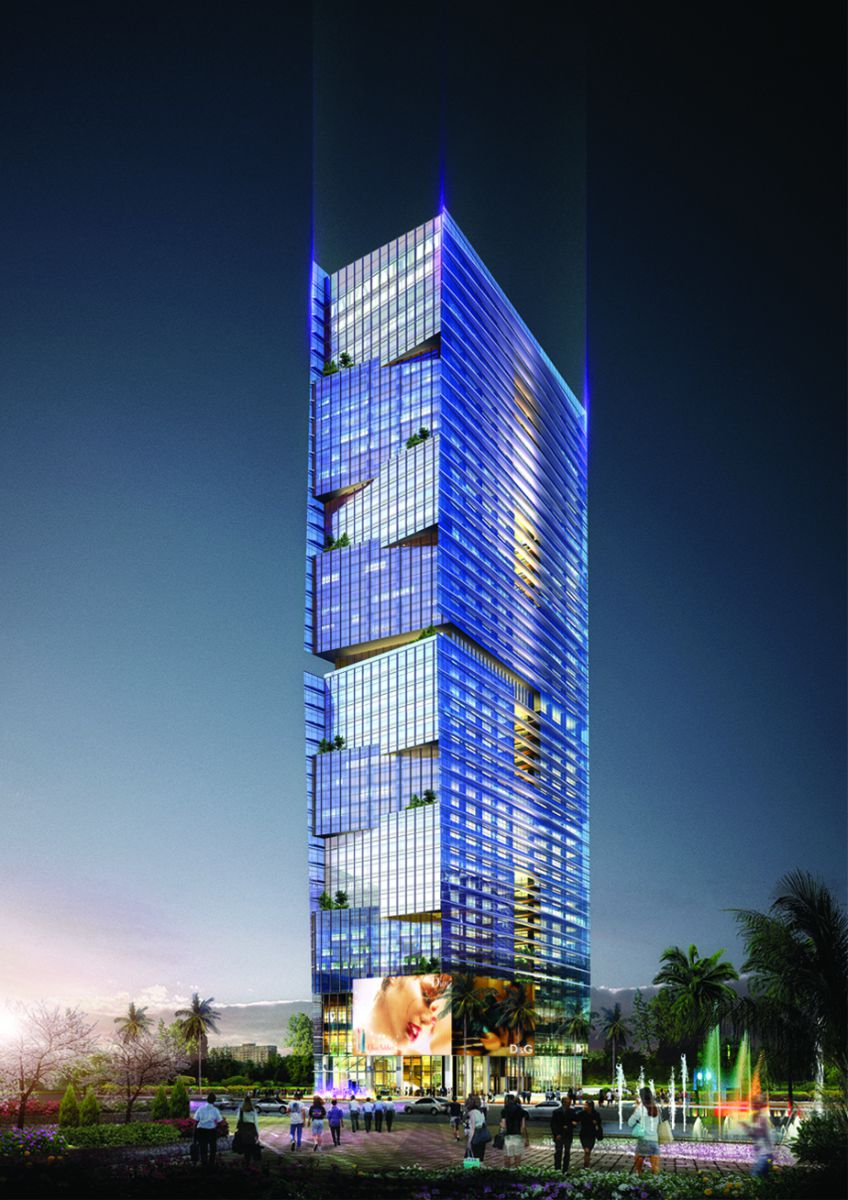
The project is calculated to save energy, bringing many green spaces into the interior of many apartments, to create a high quality of life for residents; Besides, with a height of 43 floors, the building becomes more harmonious and pleasant when the large facade is designed with horizontal divisions that both protect against the sun and create interesting visual effects.
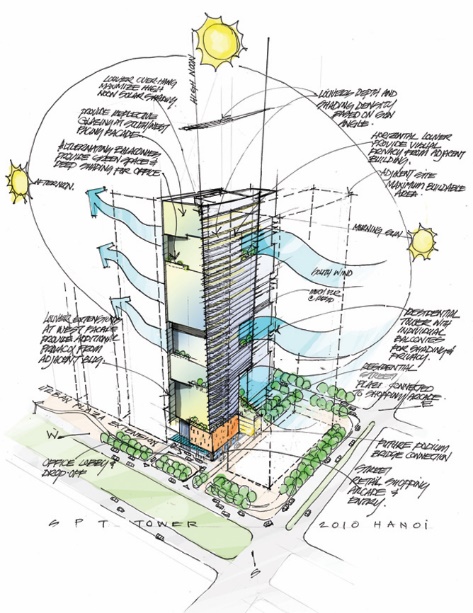
The project solves the problem of investment efficiency when the land use coefficient is maximized, while still ensuring aesthetic efficiency.
122,159 m2
43 Floor
Commerical


