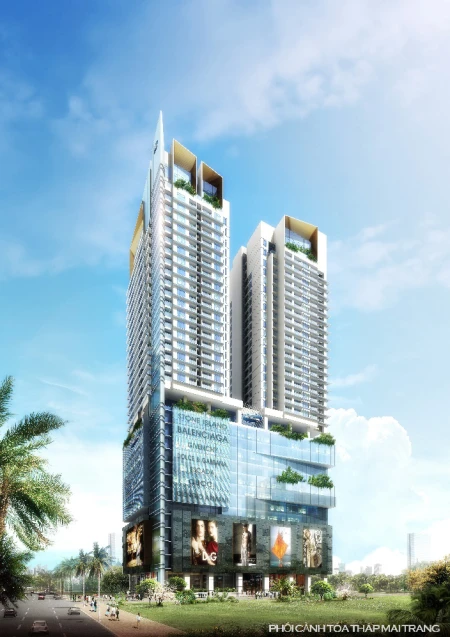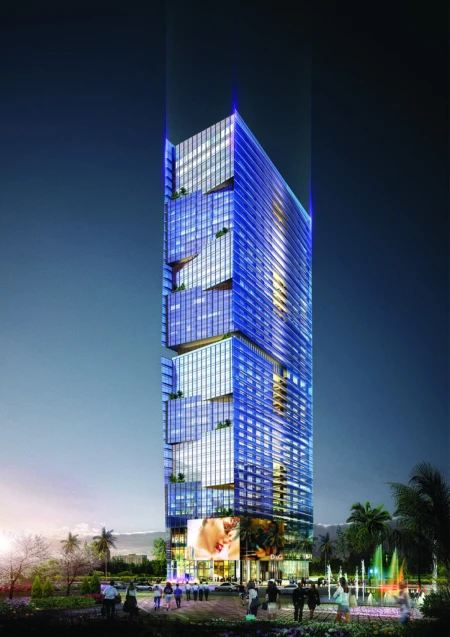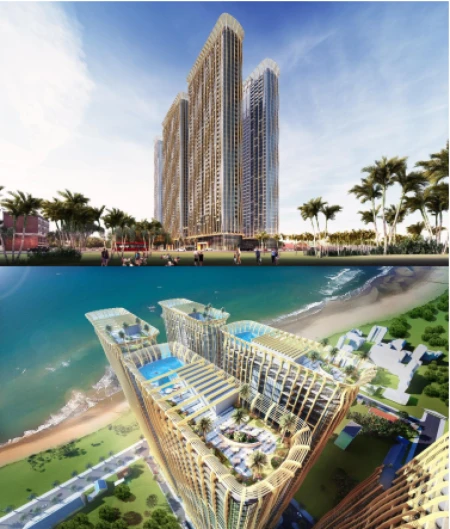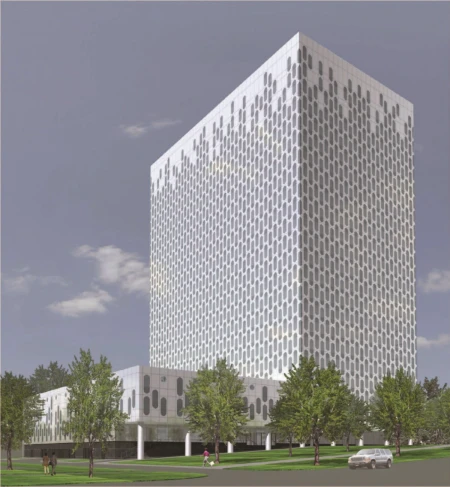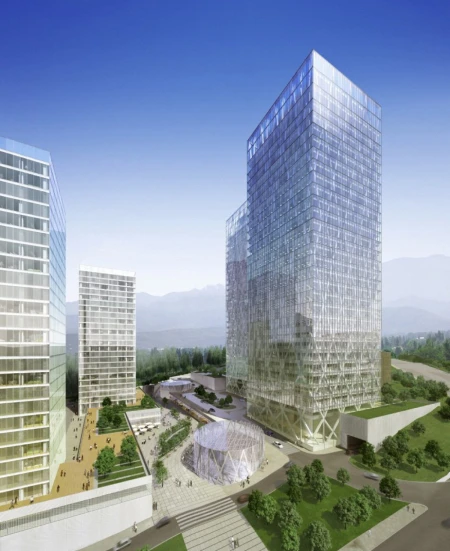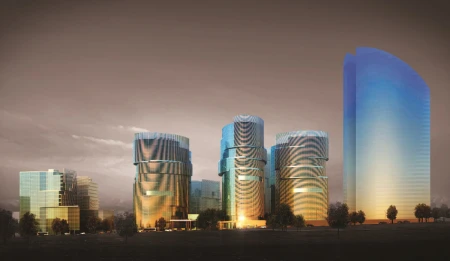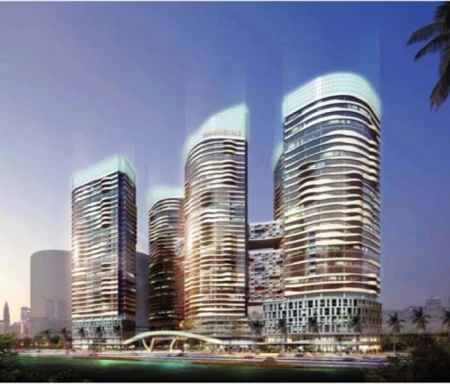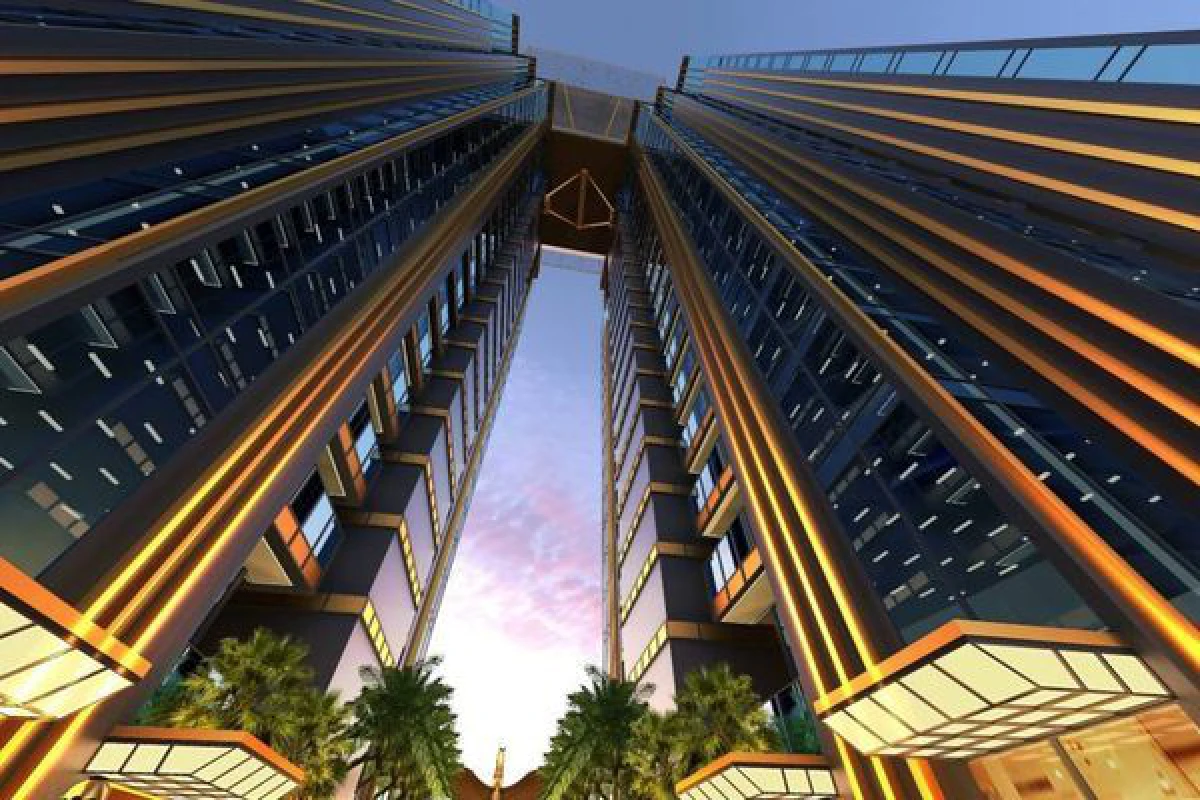
Mai Trang Multi-Used Building
Mai Trang complex building is an interesting project that DOUL architects were invited to design the concept. With a block complex consisting of 02 30-storey towers, sharing a podium and 04 basements, the tower blocks of the project are designed very modern and sophisticated. Green plants are cleverly placed in the balconies and rooftops, creating harmonious spaces connected to nature.
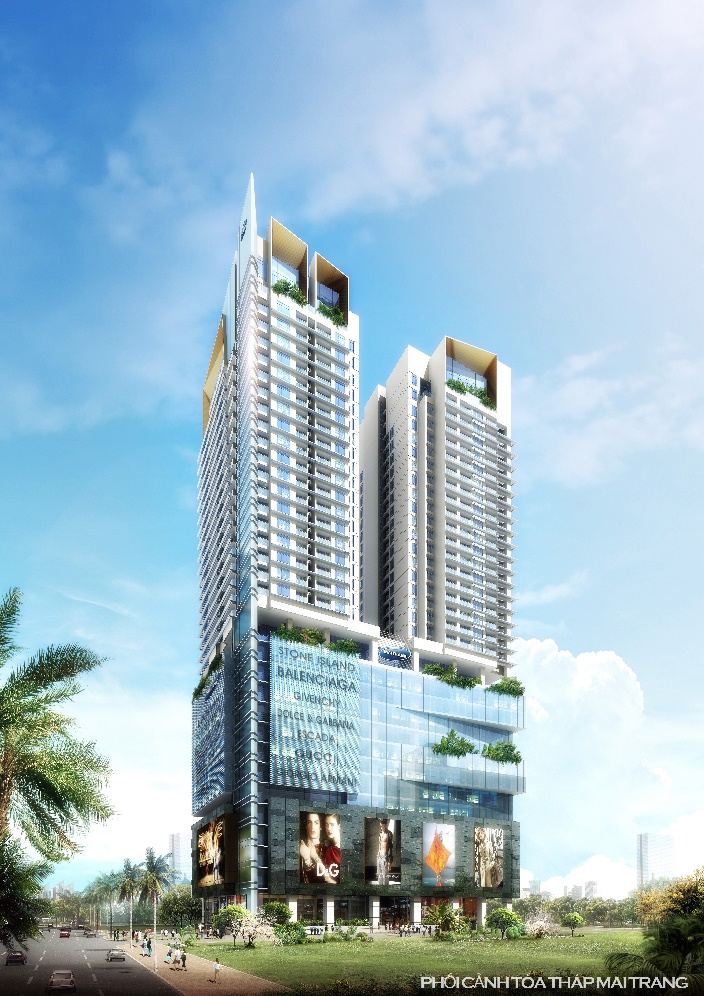 < /p>
< /p>
The podium includes spaces for commercial and entertainment centers, surrounded by large glass panels interspersed with modern digital blinds, creating a memorable highlight of the project.
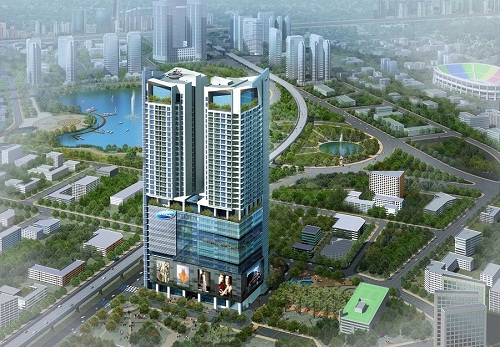
When completed, the project promises to become one of the beautiful buildings in Hanoi city, with many smart technologies and architectural spaces of high value in both aesthetics and functionality.
94,708 m2
30 Floor
Commercial
Residential
Office


