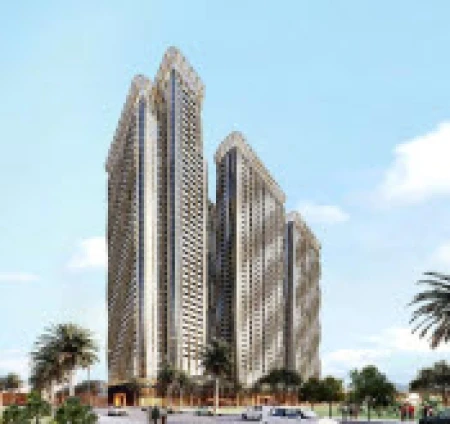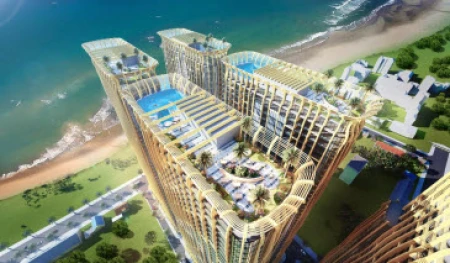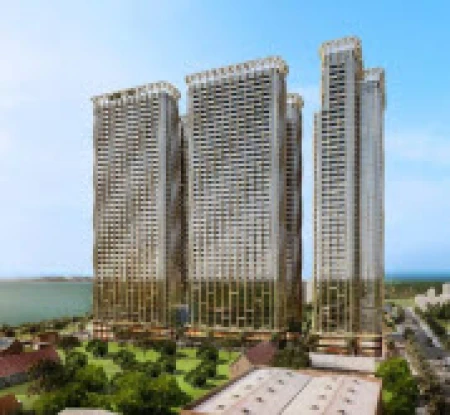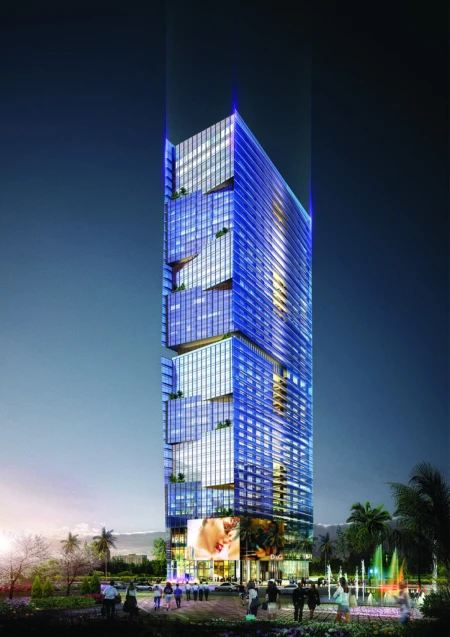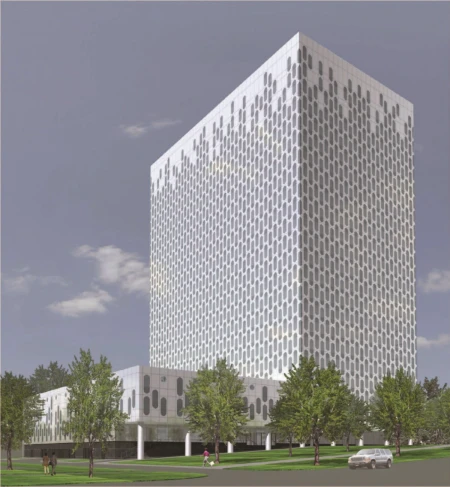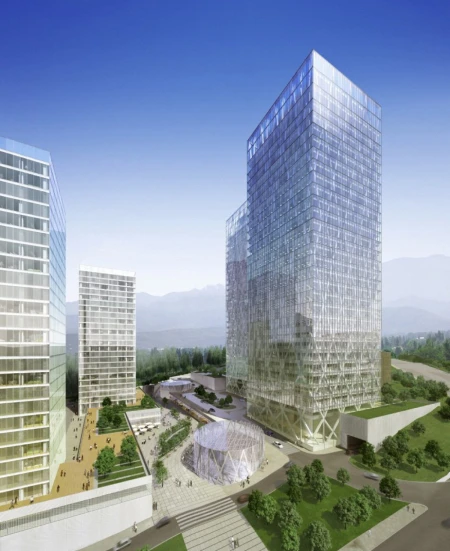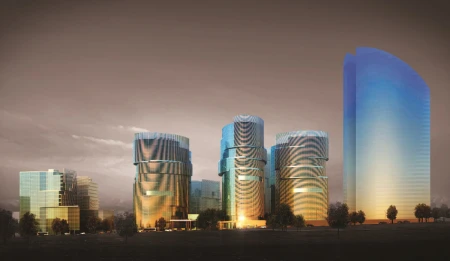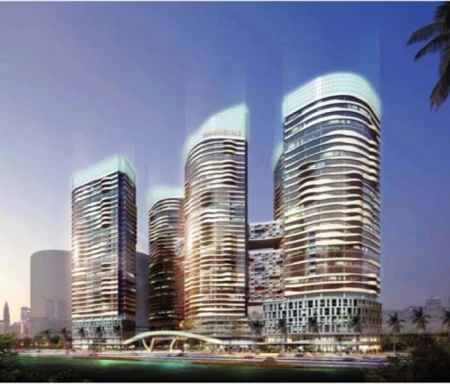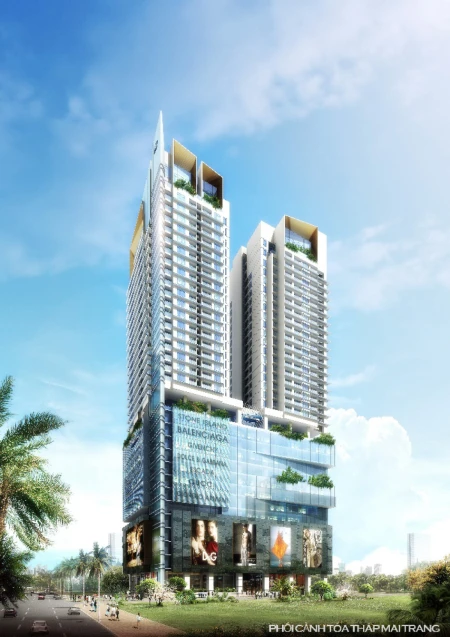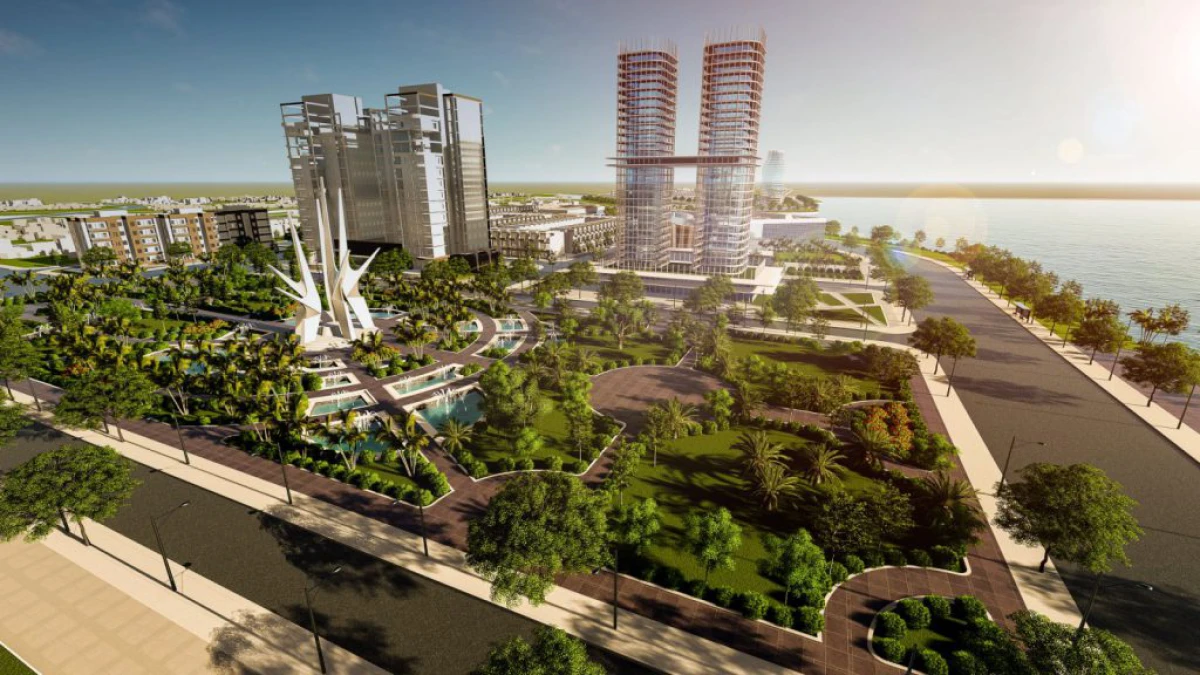
Sala Complex mixed-use Tower
The Sala complex mixed-use tower project is a multi-functional complex that DOUL architects designed. With a complex of 05 45-storey towers, the basement floors are linked together, the tower blocks of the project are designed very modern and sophisticated.
Project functions include apartments, hotels, condotels, event organizations, shopping centers, offices,... arranged with reasonable proportions and closely linked together. Green trees are cleverly placed on the first floor, balconies and rooftops, creating harmonious spaces connected to nature. The podium includes spaces for commercial and entertainment centers, surrounded by large glass panels interspersed with modern digital blinds, creating a memorable highlight of the building.
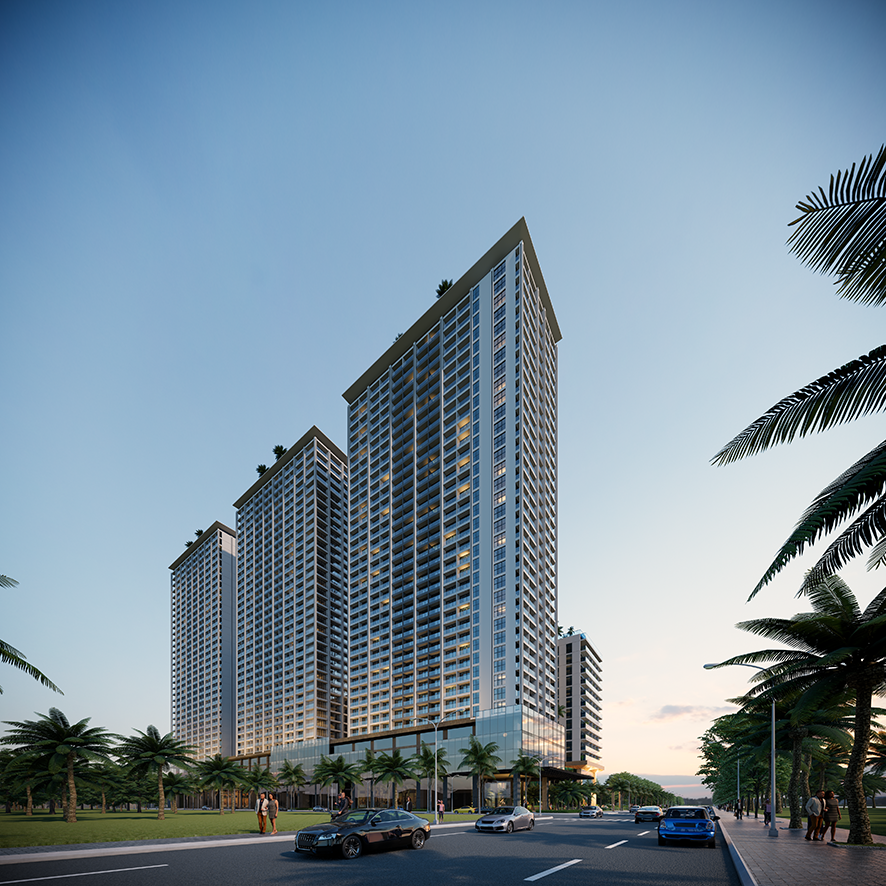
When completed, the project promises to become one of the beautiful buildings in Tuy Hoa city, with many smart technologies and architectural spaces of high value in both aesthetics and functionality.
Apartment
Commercial


