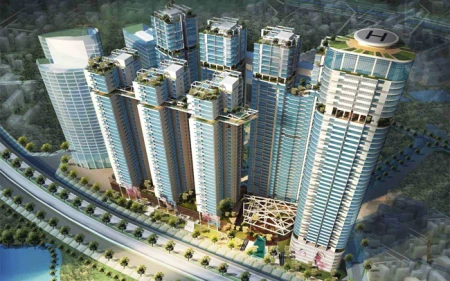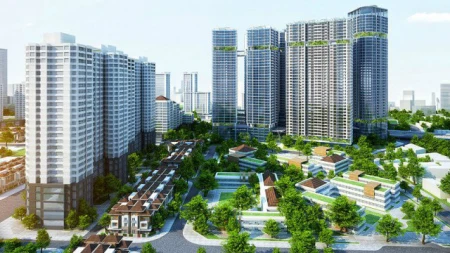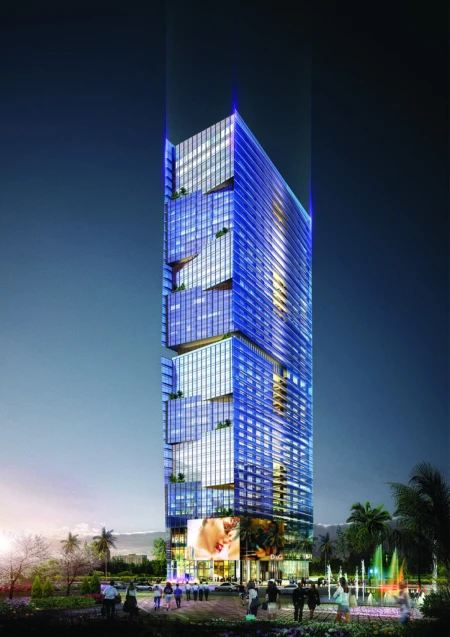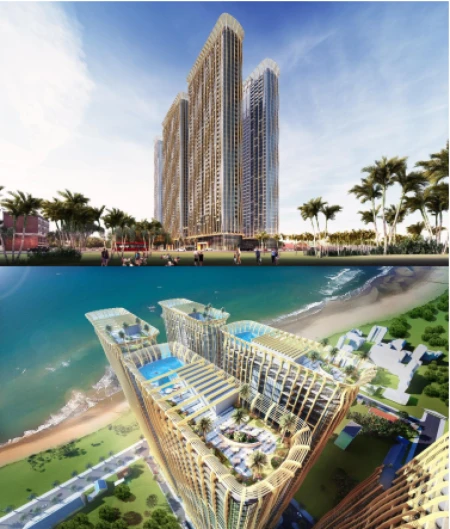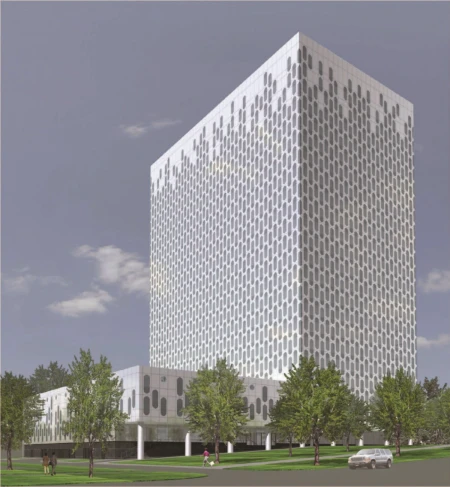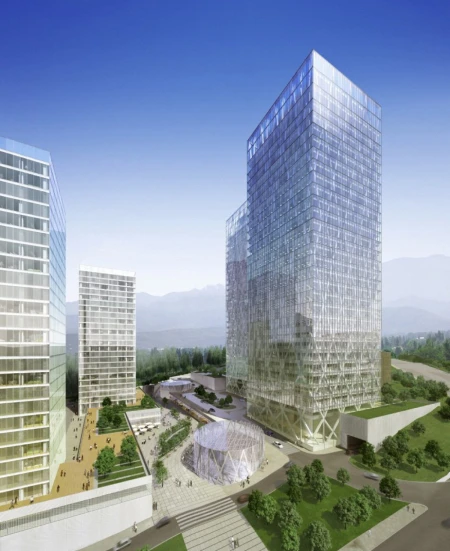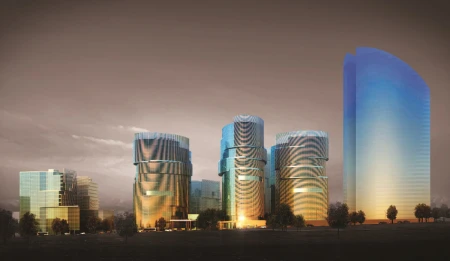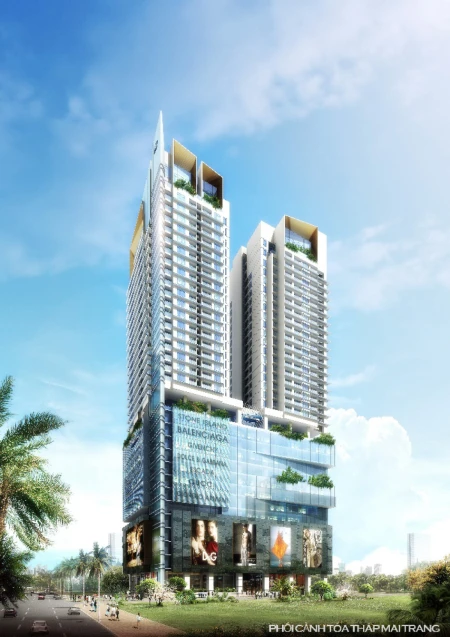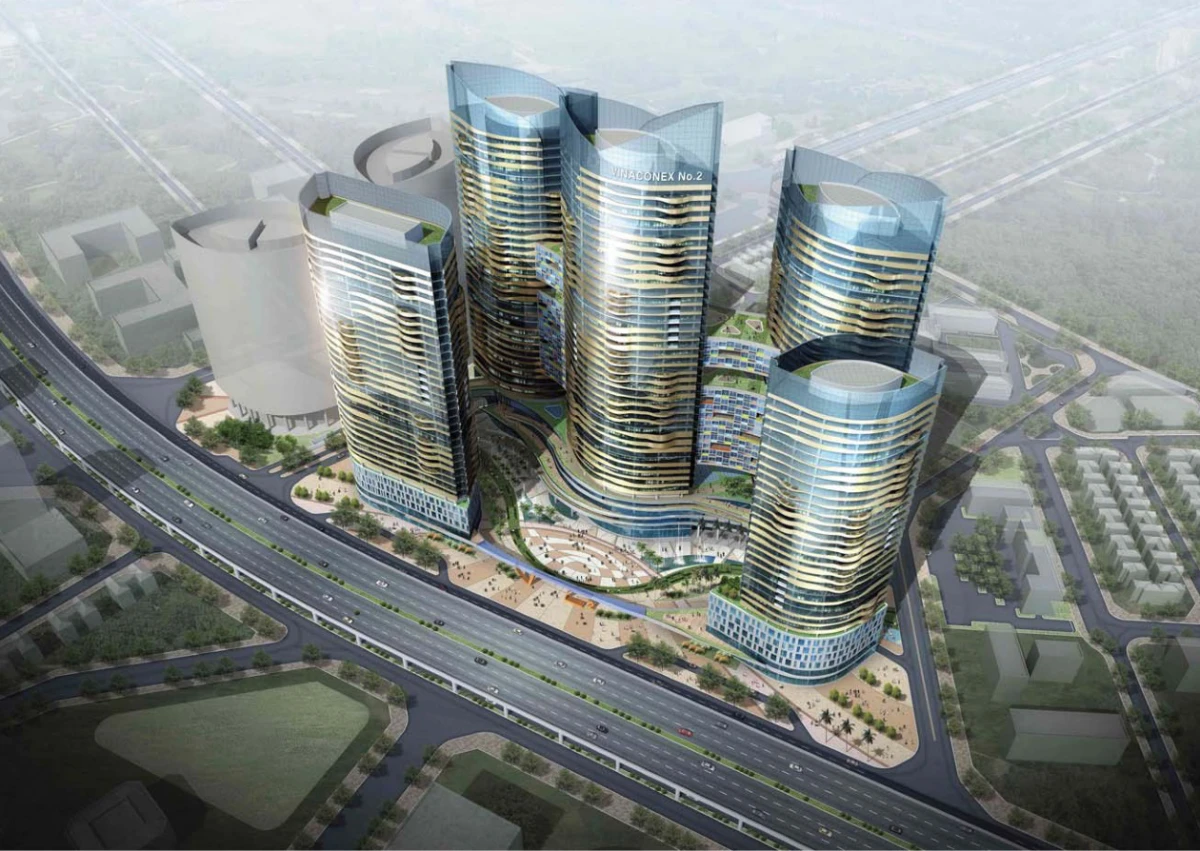
Kim Van-Kim Lu New Township
The Kim Van - Kim Lu apartment complex in the new urban area along Nguyen Xien street is designed with very high density to achieve great investment efficiency for the investor. However, DOUL Architects have chosen a clever combination of shapes with soft curves on the facade, creating lightness and harmony of the blocks. The 40-storey towers are designed by DOUL architects using a sophisticated façade design to help the building complex look truly modern and high-class.
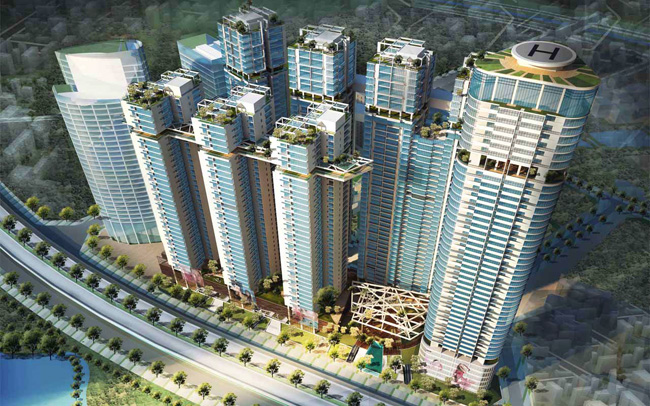
The idea of using soft curves helps connect the garden landscape spaces below, creating the overall unity of the entire project.
The project is expected to create an interesting highlight on Nguyen Xien ring road, which is becoming a dynamic and modern road of Hanoi city.
313,625m’
40Fl+
Residence
Office
Retail


