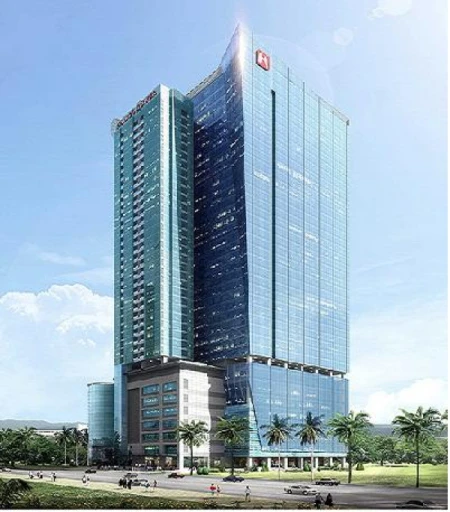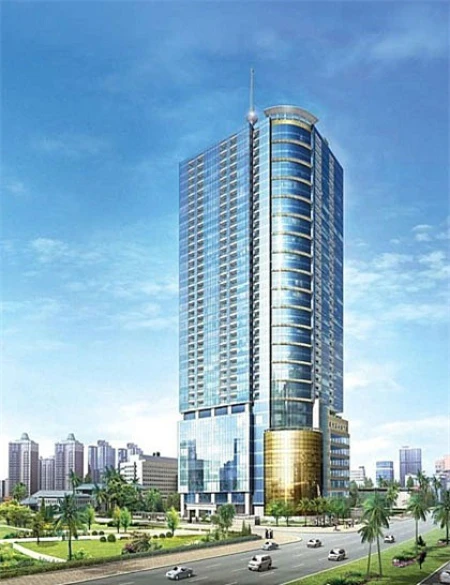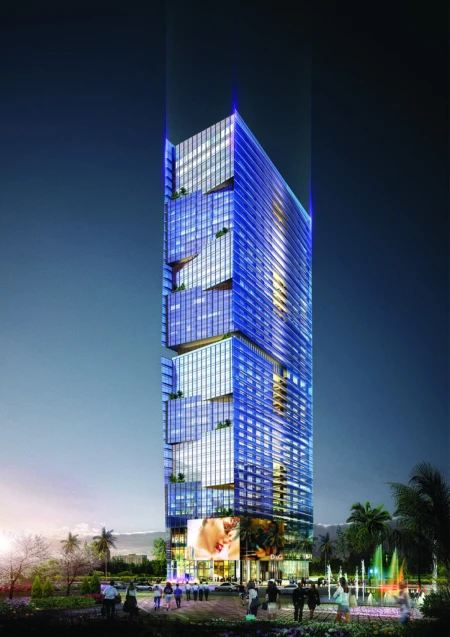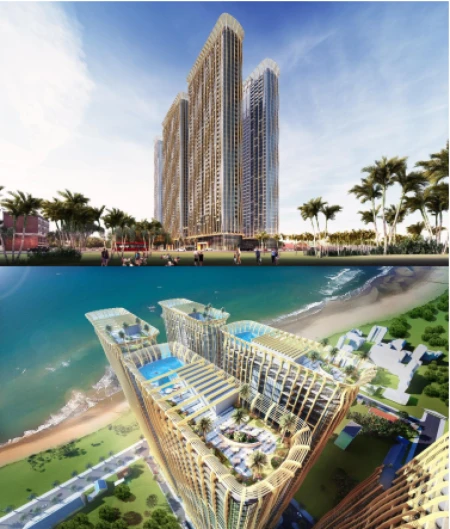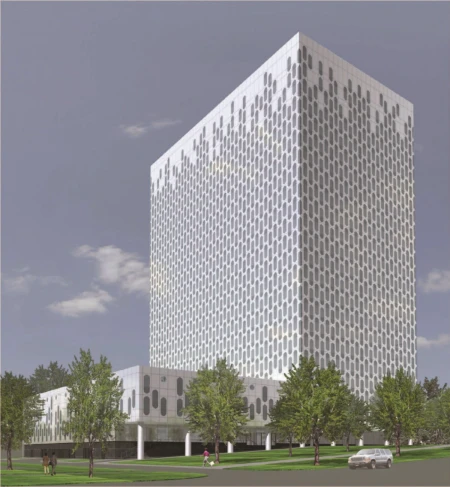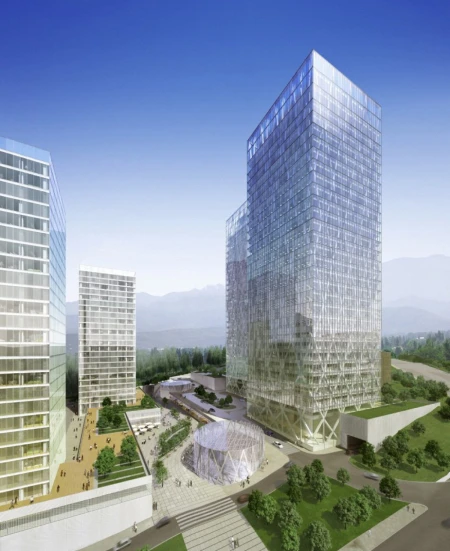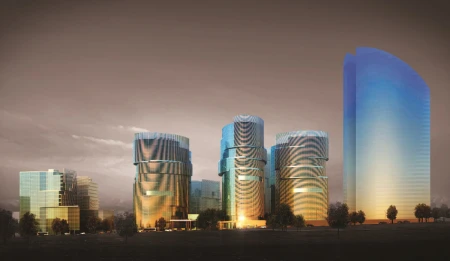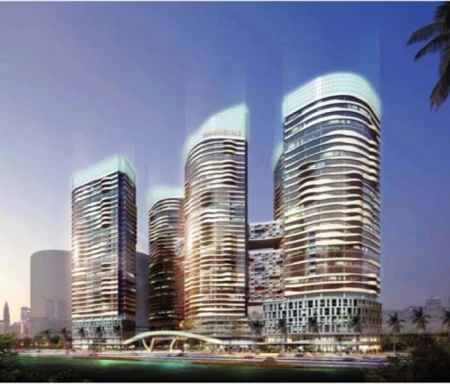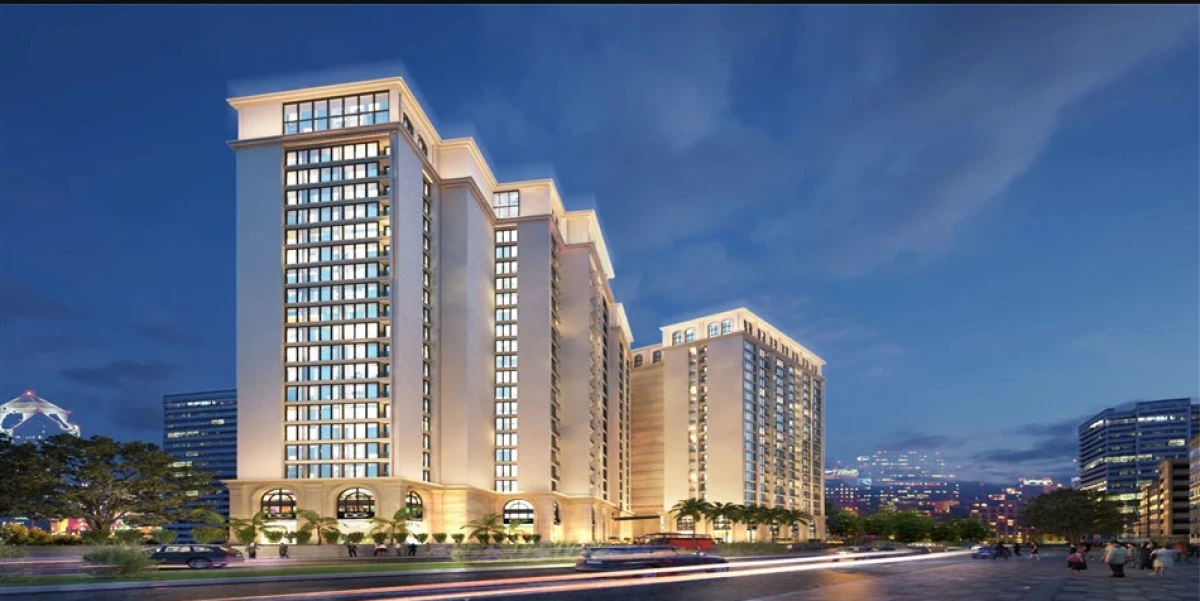
HABICO Tower
HABICO Tower consists of 36 floors and 4 basements. The project functions as a commercial, service, hotel, office and luxury apartments for rent.
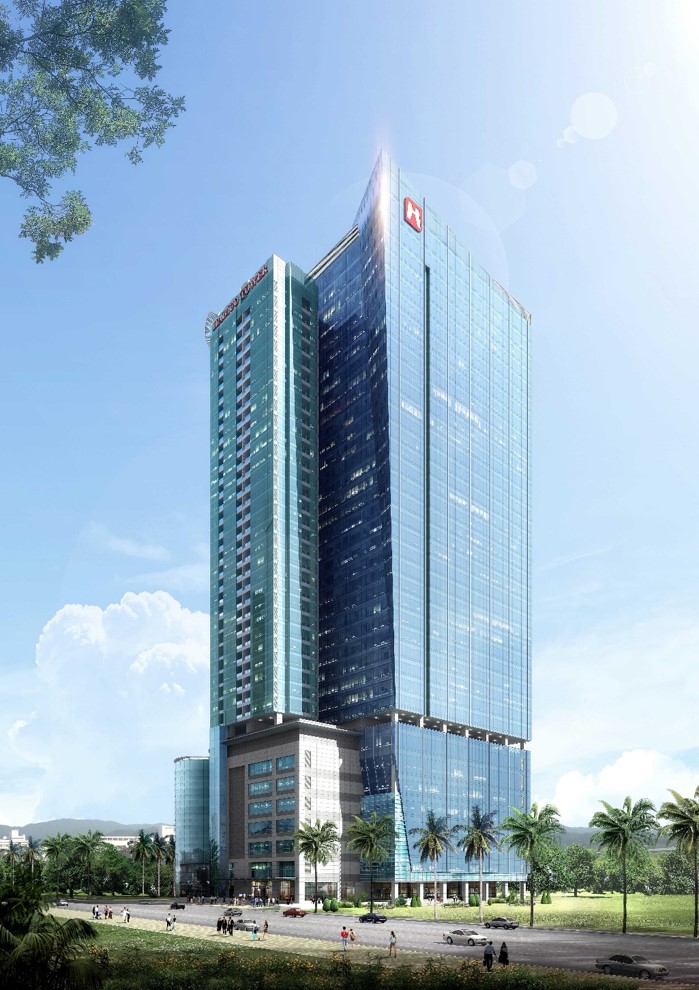
To create a highlight of the project, DOUL's architects were flexible in their facade design solutions: choosing large, modern glass panels for offices, shopping centers and hotels. high-class; The remaining solid block will be reserved for rental apartments. The architectural form is neat and modern, making the building stand out and beautiful in space.
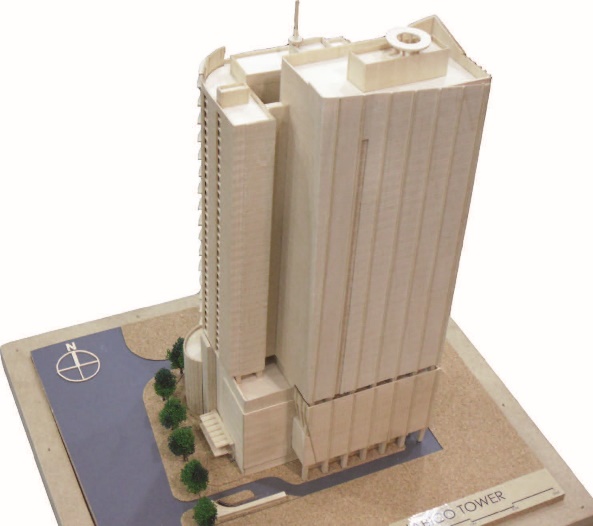
The glass panels expected to be used for the facade are reflective glass, the latest self-cleaning technology. Besides, to minimize the impact of the greenhouse effect, the main direction to use glass is the North direction, completely avoiding the impact of solar heat in Hanoi.
120,216m’
36
Office
Residential


