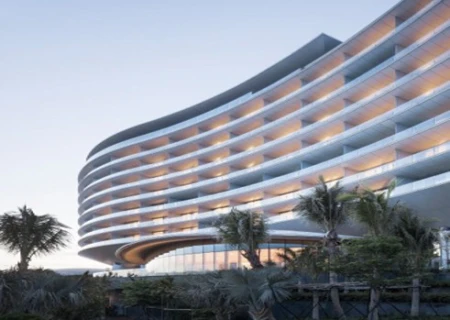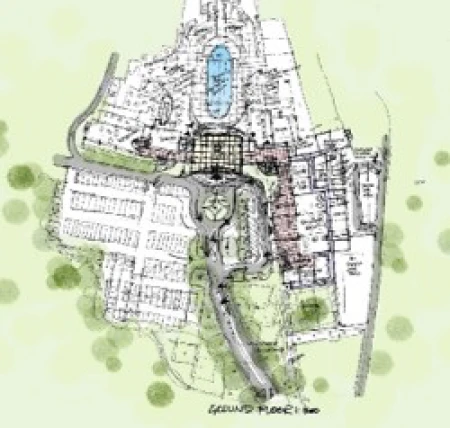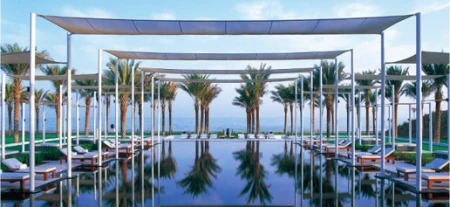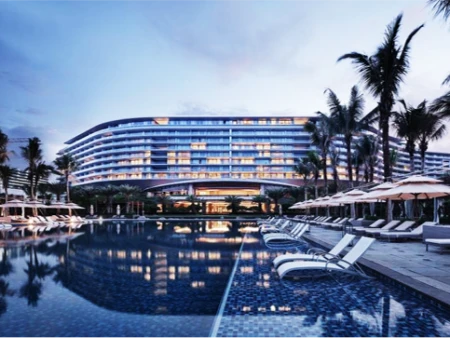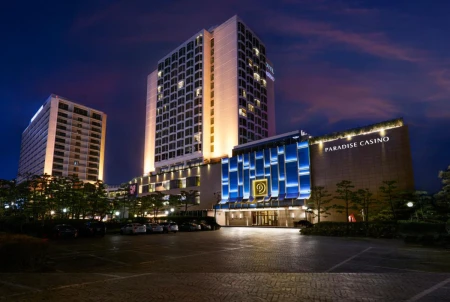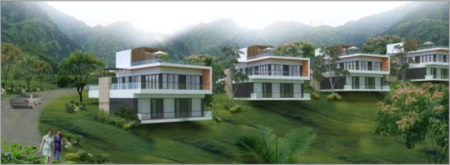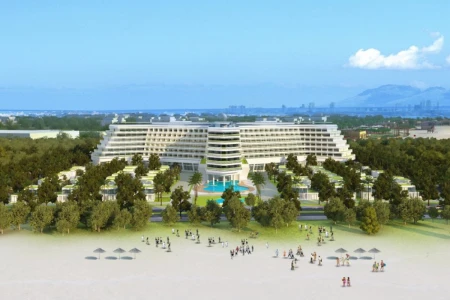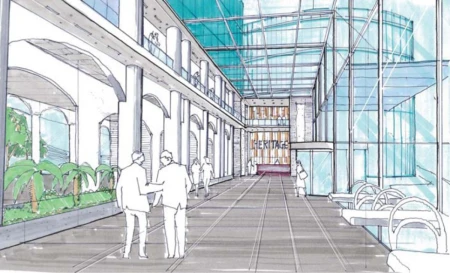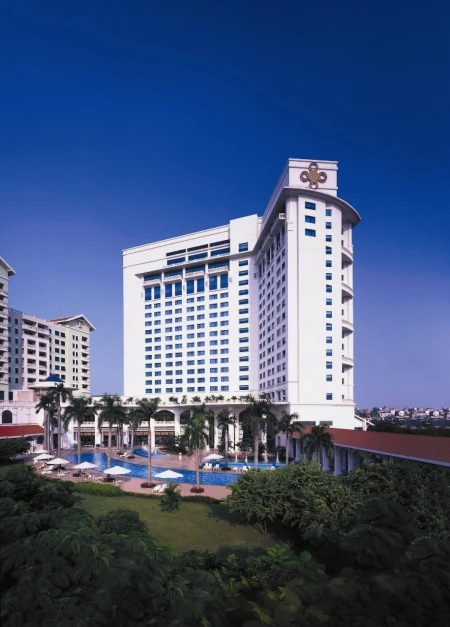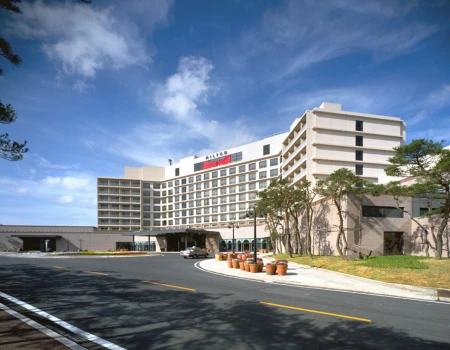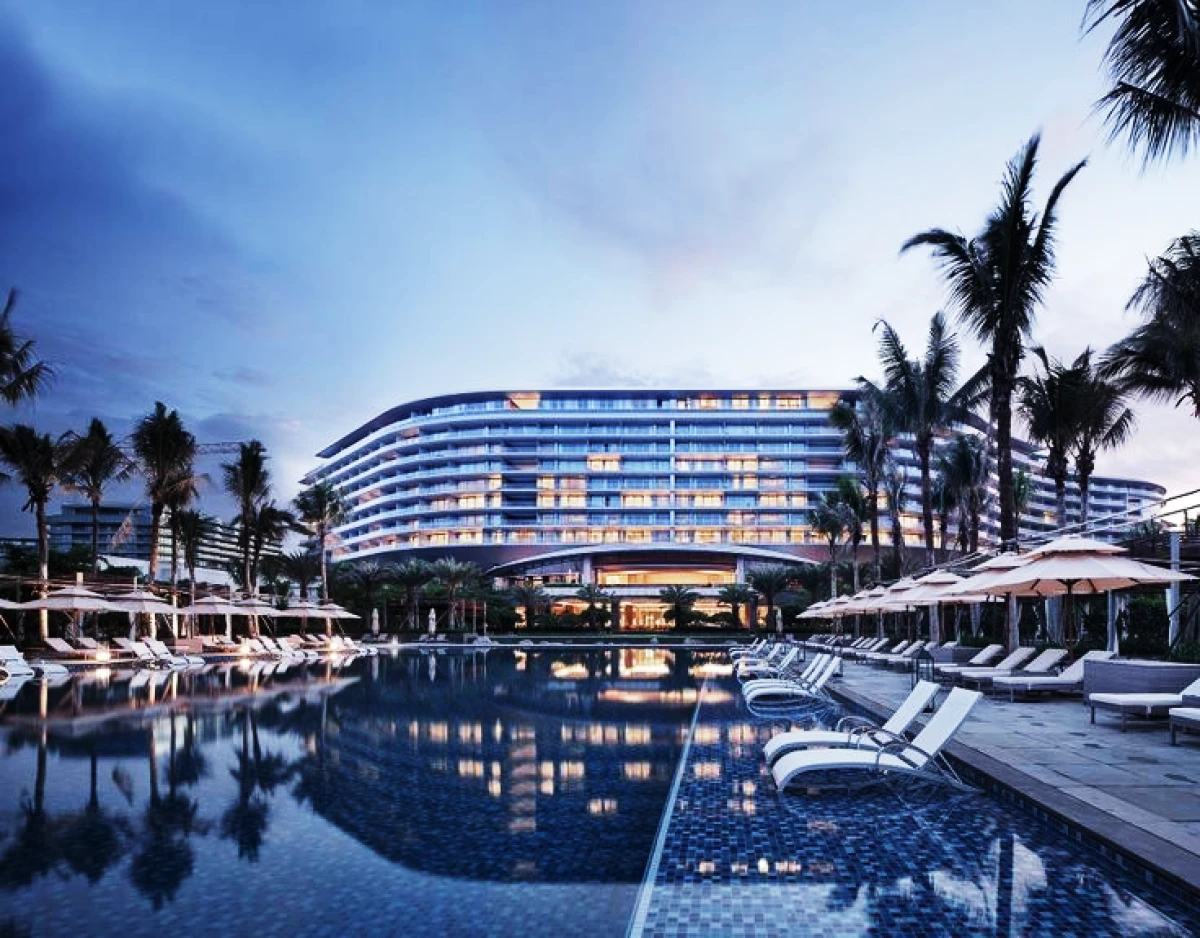
Carlson Hotel - Euro window Nha Trang resort
Carlson Hotel is located in the overall Euro window Nha Trang Resort project. The project is designed by Doul architects, arranged in harmony with the overall project, with a scale of about 10 floors (including 2 base floors, 8 hotel floors, 1 technical floor) and 2 basement floors. Basement 2 and basement 1 are partly used for commercial and business office services.
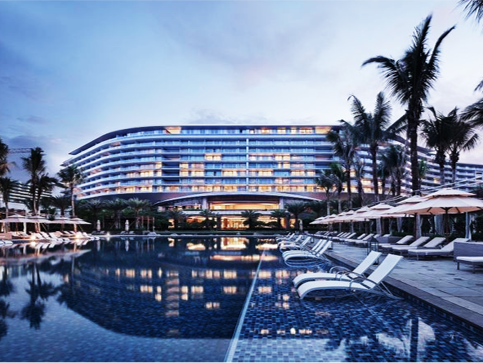
The project's amenities include a 5-star standard restaurant system, event and conference center, and high-end resort amenities. Access routes to the building are clearly divided, according to each function of the building. With 4 sides there are roads running around. The system of miniature landscapes, gardens, and trees is arranged alternately in combination with each functional cluster, sticking along the routes to create green "concave" spaces on the streets, contributing to creating green highlights in the city. General planning of the area.


