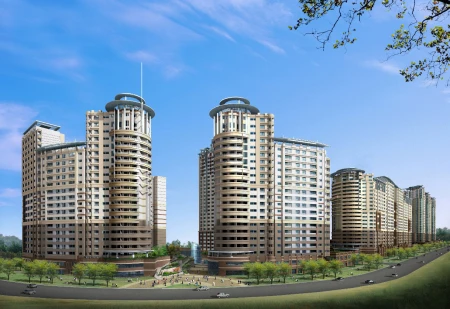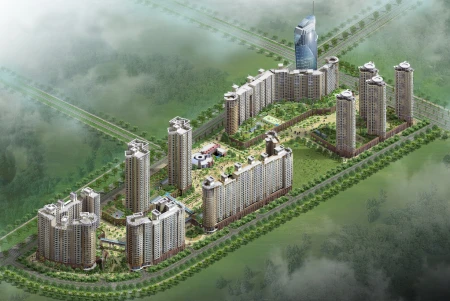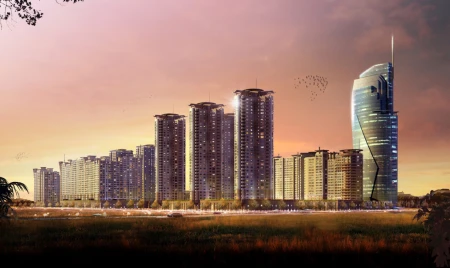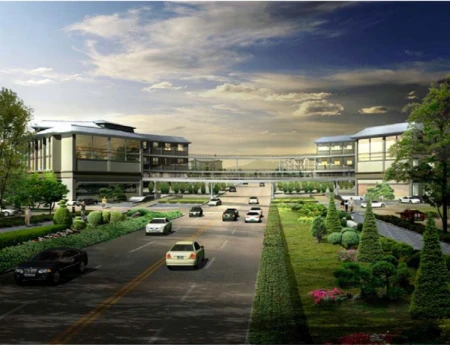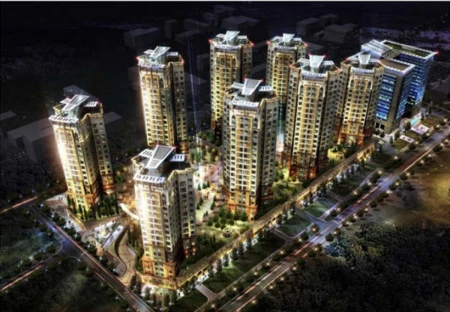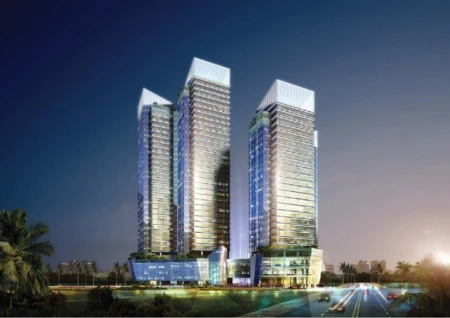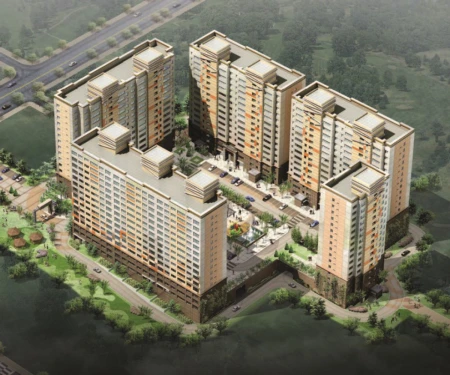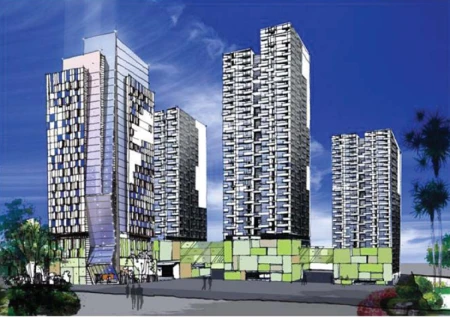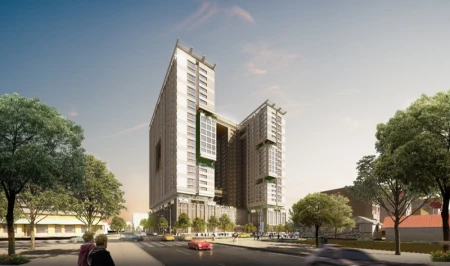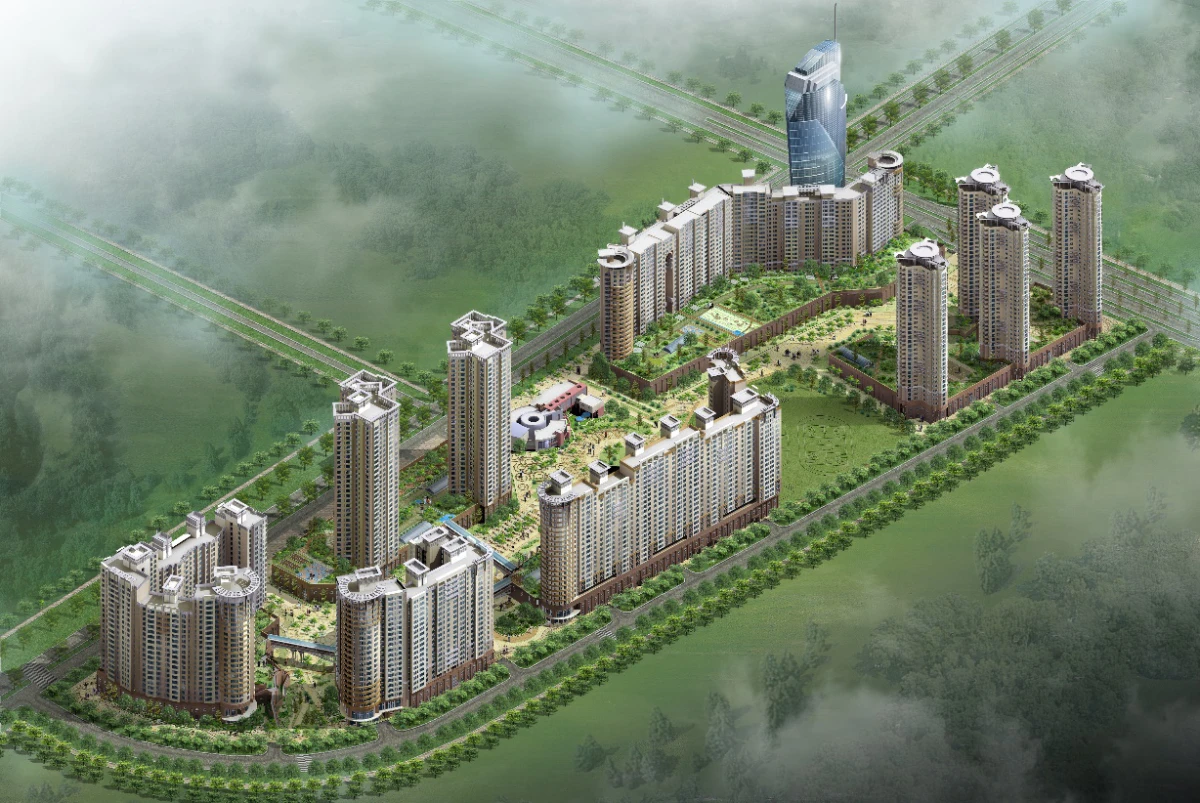
Highvill Housing Complex in Astana
DOUL participated in the design of the Highvill Housing Complex in Astana, Kazakhstan, this is a large project with a total floor area of up to 443,304 m2, including a series of high-rise buildings with an average number of floors of 34.
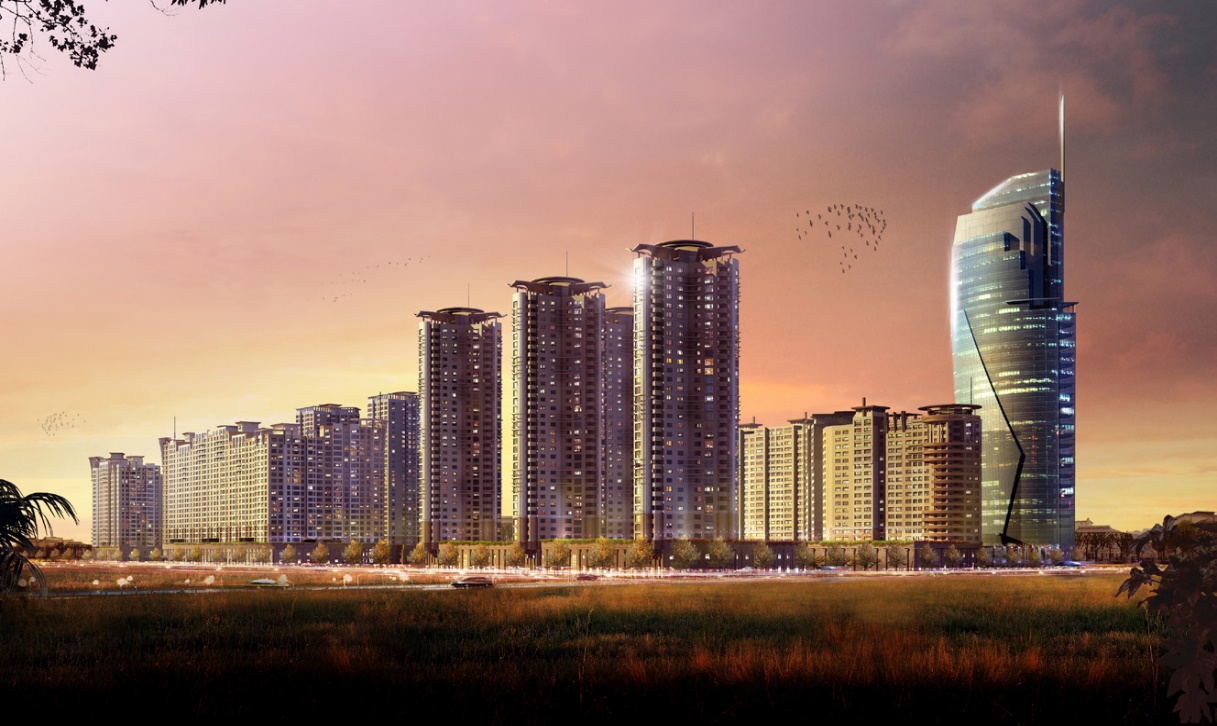
With a very mild, humid continental climate, residential buildings or architectural works here are designed and built with a modern style. The overall project prioritizes landscape spaces, increases the density of trees, and prioritizes open spaces to promote outdoor activities for residents, allowing them to enjoy the fresh climate here. something that DOUL architects focused on and carefully researched when proposing this option.
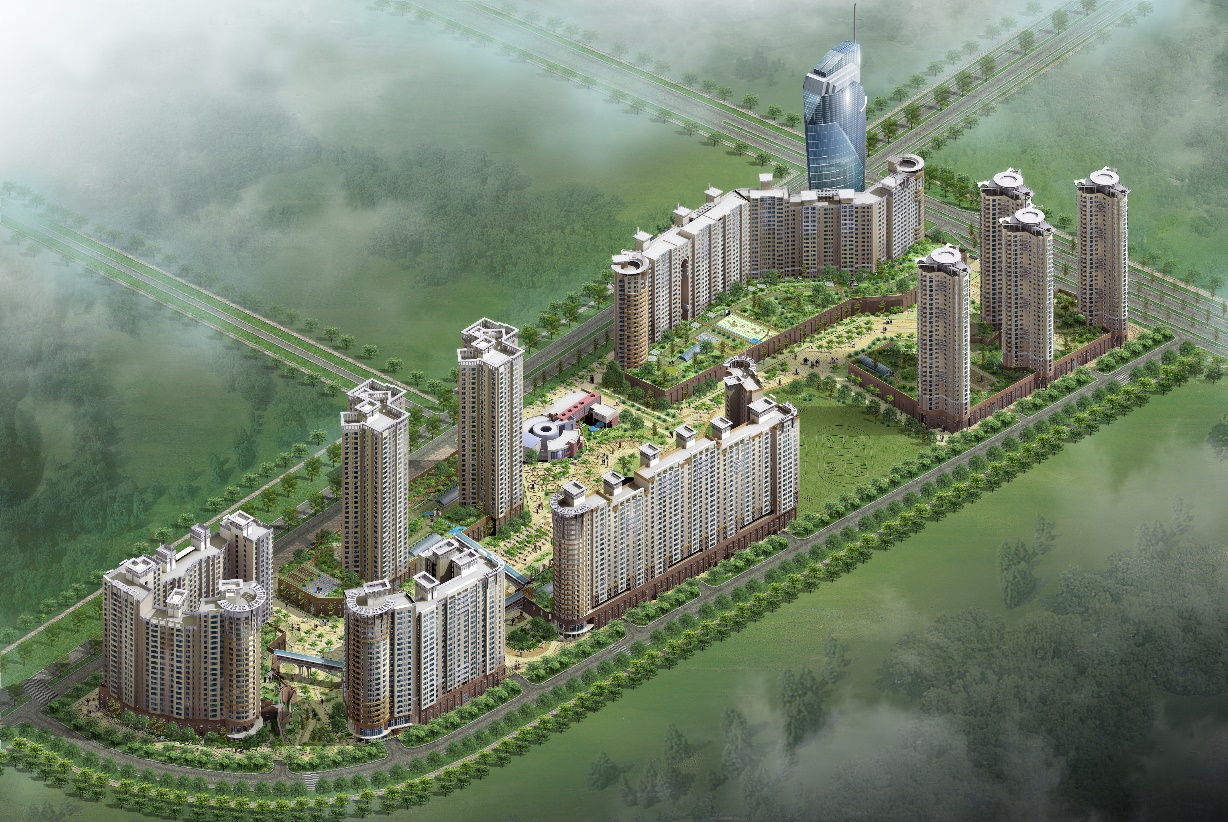
In this master plan, a 40-storey high-end office tower is also designed to create a highlight at the corner of a major intersection, along with a primary school located in the center of the residential area, ensuring functional balance. urban capacity in the area...
443,304 m2
34 Floor
Residenti


