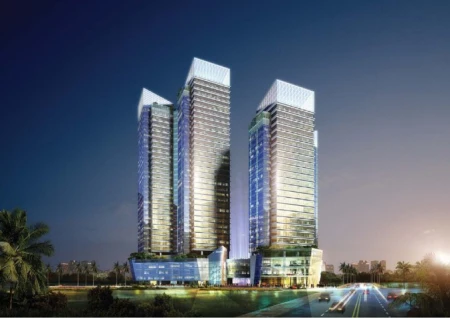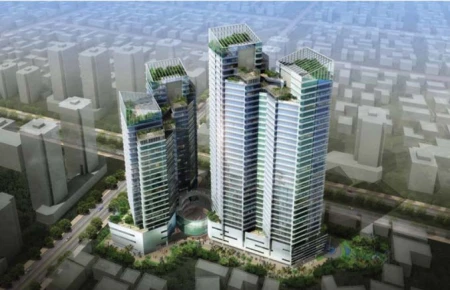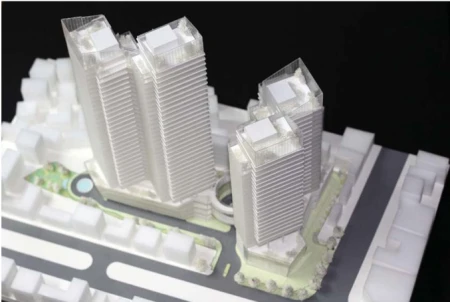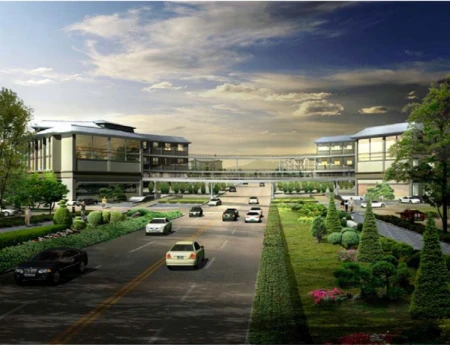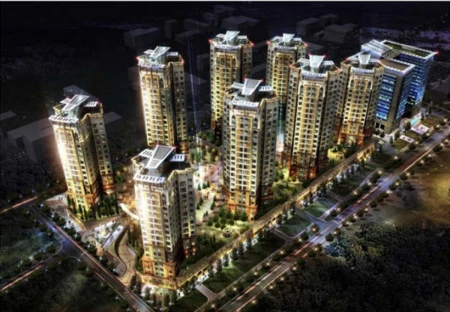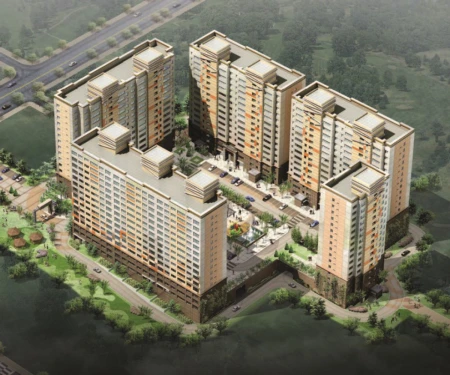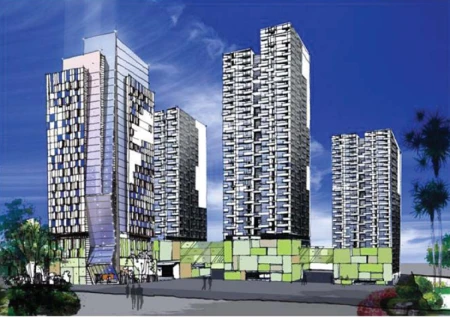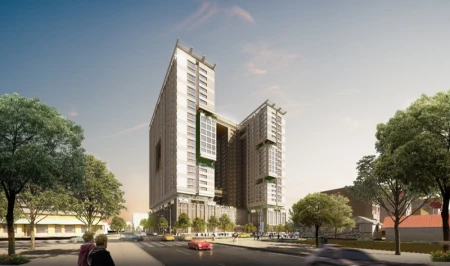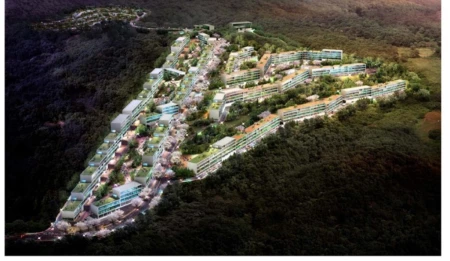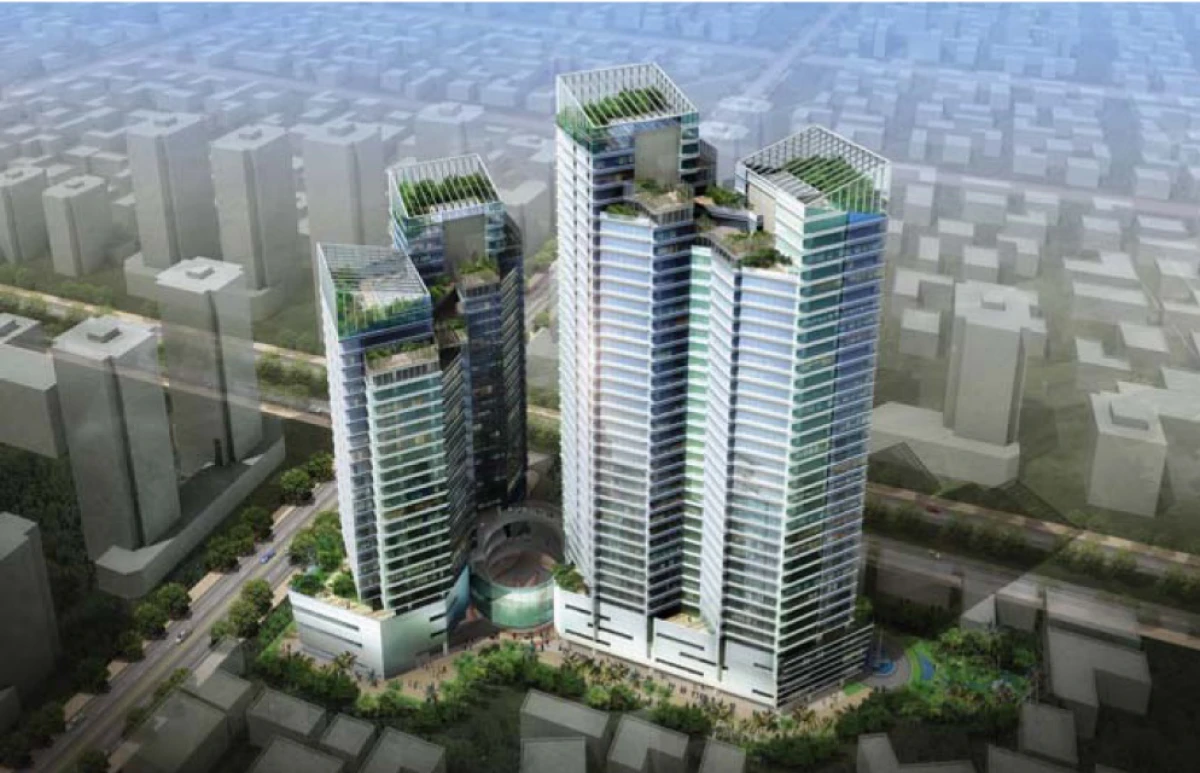
Truong Dinh Residence Complex
04 35-storey towers of the "Truong Dinh residence Complex" project create an important highlight in the new urban area in Hanoi. DOUL's architects worked very carefully when proposing the conceptual design plan for this project. The complex of 04 towers is divided into 02 block parts with 02 flexible commercial podiums, landscape spaces are designed in harmony with the architecture as well as creating a natural connection with other spaces such as a roof garden system. of the base and each tower block.
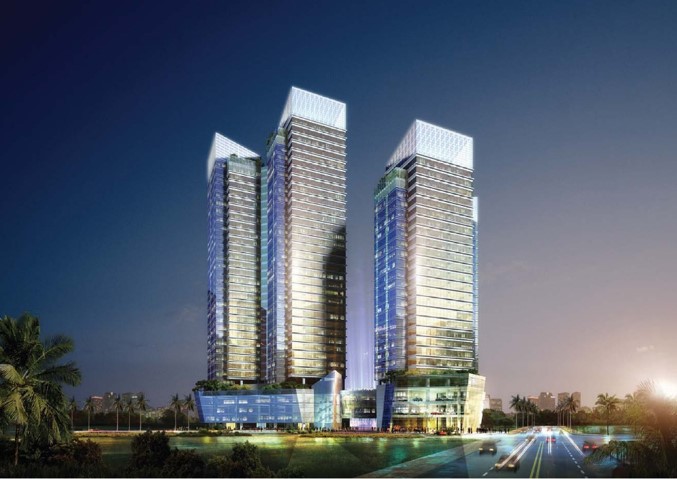
With an outstanding height of 35 floors, the facade ratio becomes more harmonious when the horizontal divisions designed for each floor are emphasized.
This project promises to create an interesting and unique living space, demonstrating the quality and class of the project.
Office


