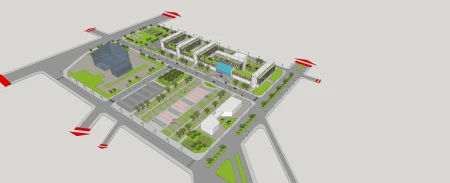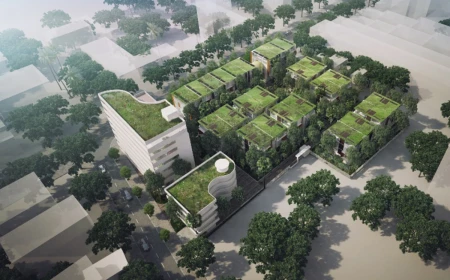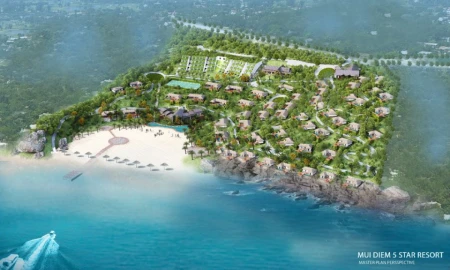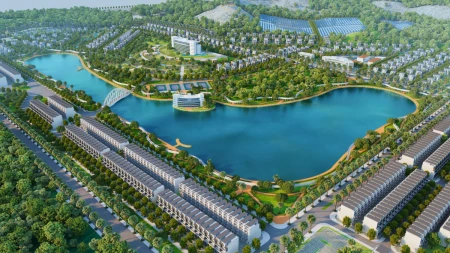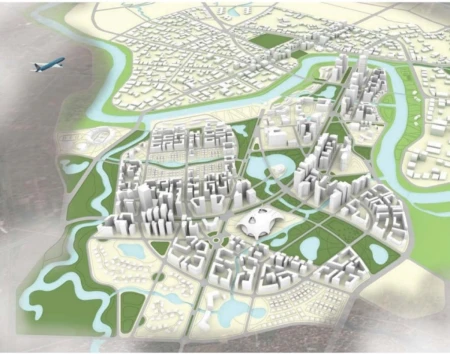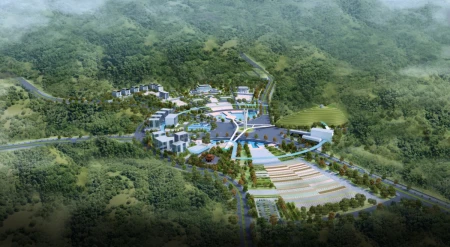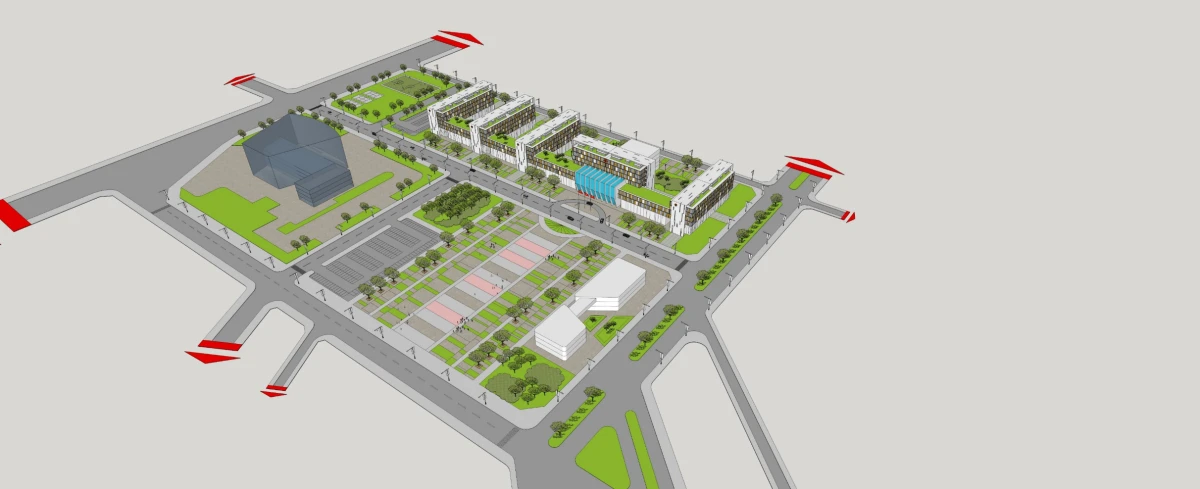
Hoa Binh Town Masterplan
With the goal of building a new centralized working area for State management agencies and authorities of Hoa Binh province, to overcome the current scattered and fragmented working situation; contributing to administrative reform.
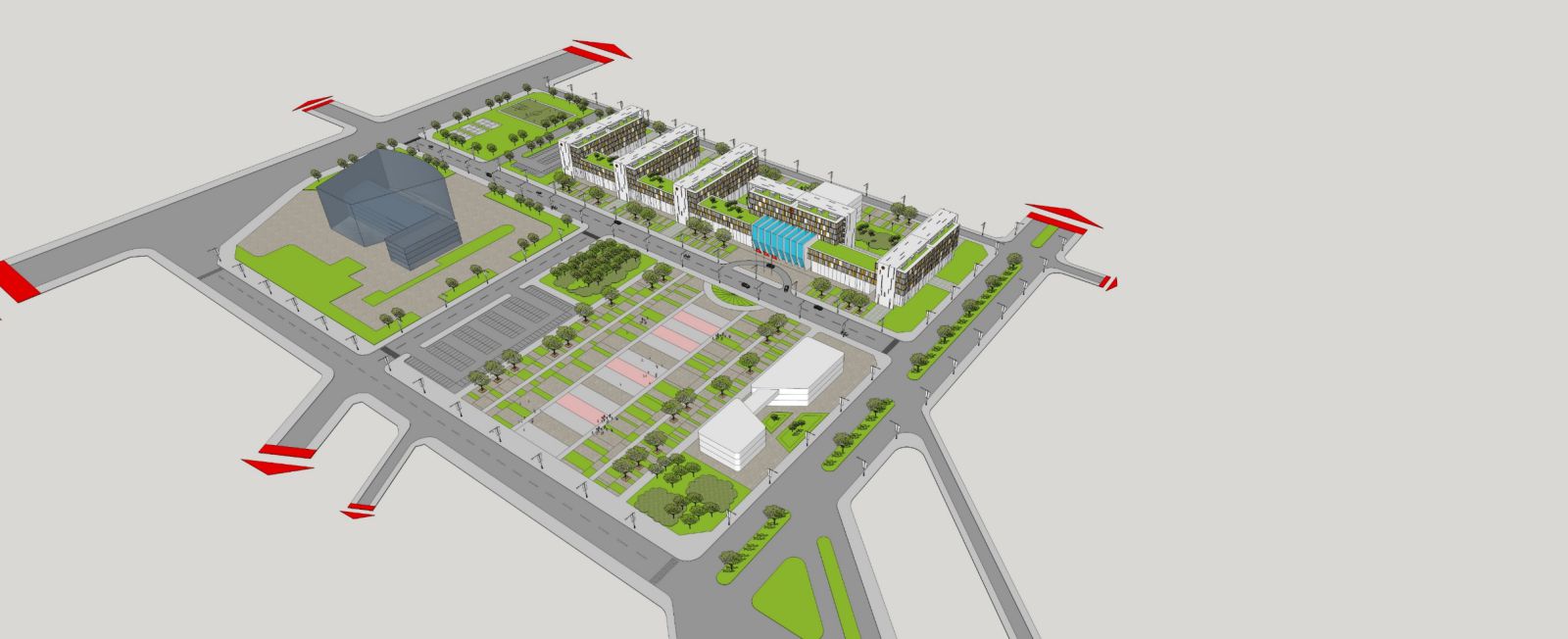
Doul consulting unit has proposed an overall design plan for the project with the following wishes: Creating a formal, modern working environment for civil servants, improving work efficiency and effectiveness. state management, meeting the requirements of serving the country's industrialization, modernization and international integration. Organize events and meetings at provincial and national levels while meeting the needs of welcoming domestic and international guests to work with Hoa Binh province. Create architectural highlights, contributing to creating an environment and landscape. urban area in the multi-functional center area of Quynh Lam, Hoa Binh city.
80 ha


