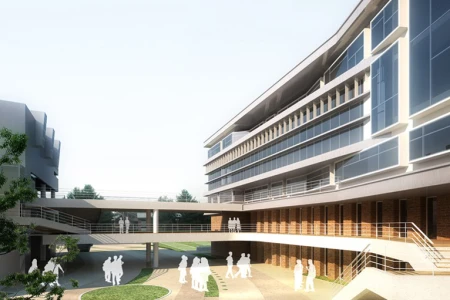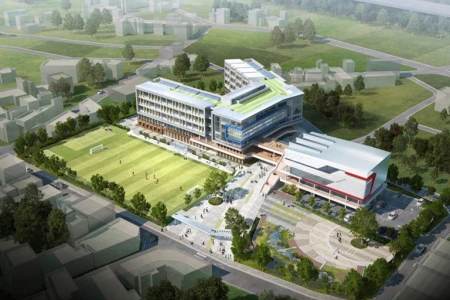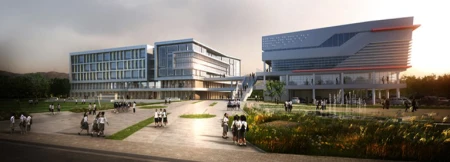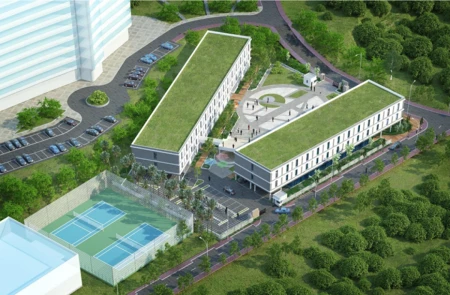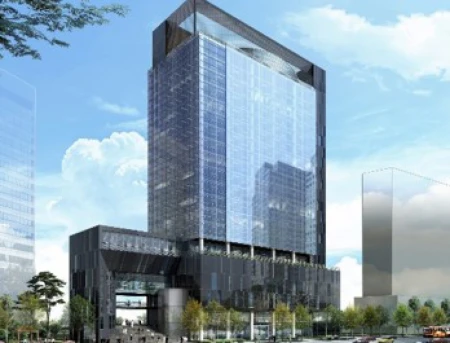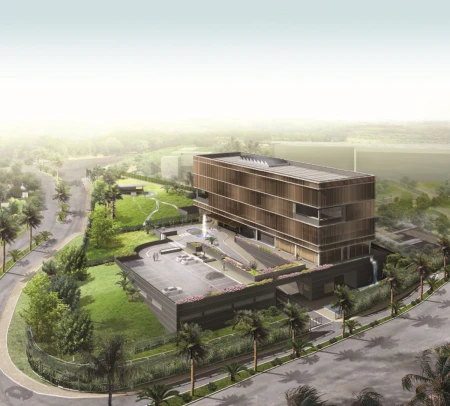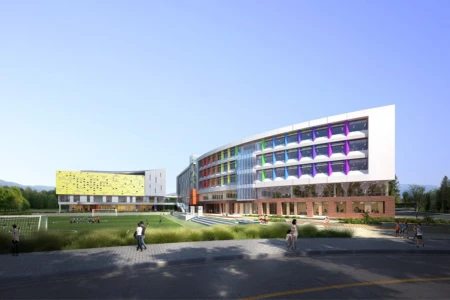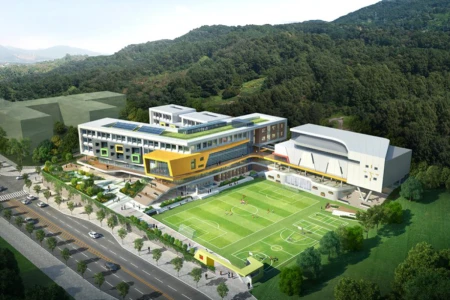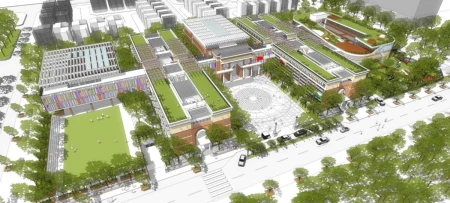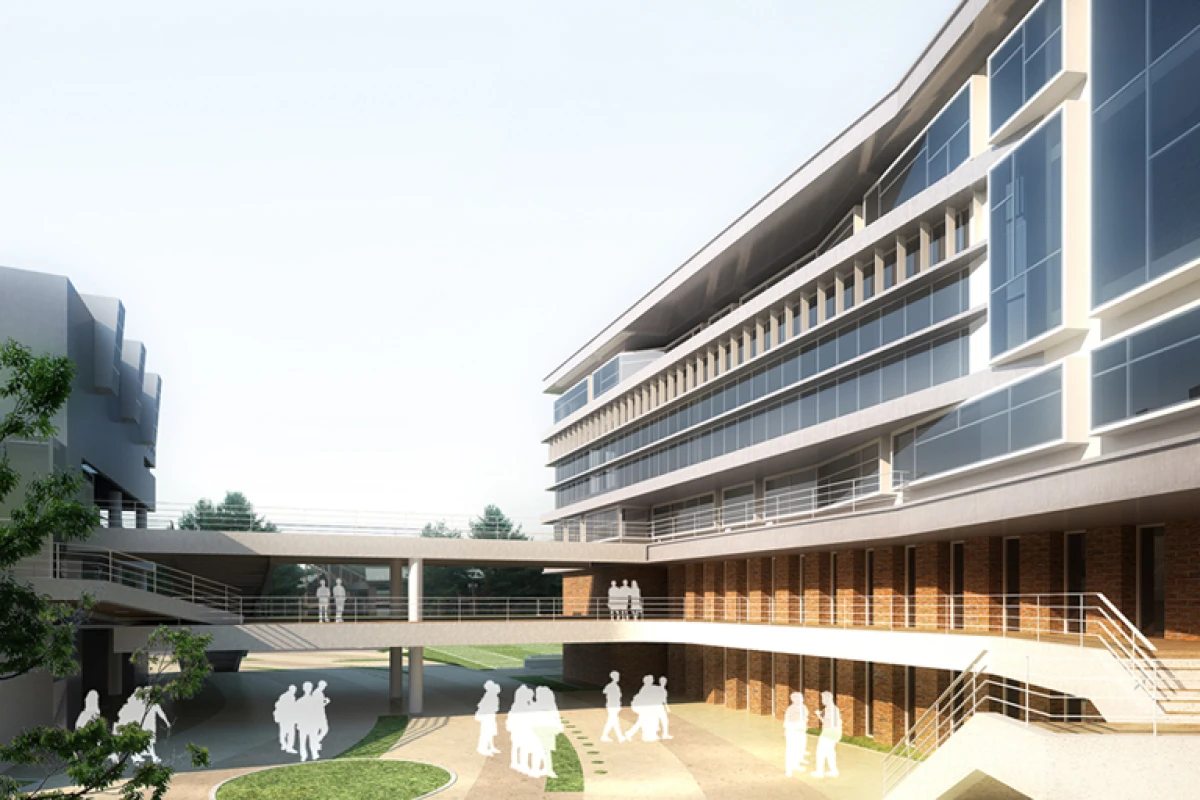
Busan Gangseo High School
The Busan Gasngseo Highschool project is a strong and modern architectural work designed by Doul architects. The school's architecture is designed to meet the needs of students and teachers. The school's spaces and functions are arranged reasonably, optimizing usage. Main spaces of the project:
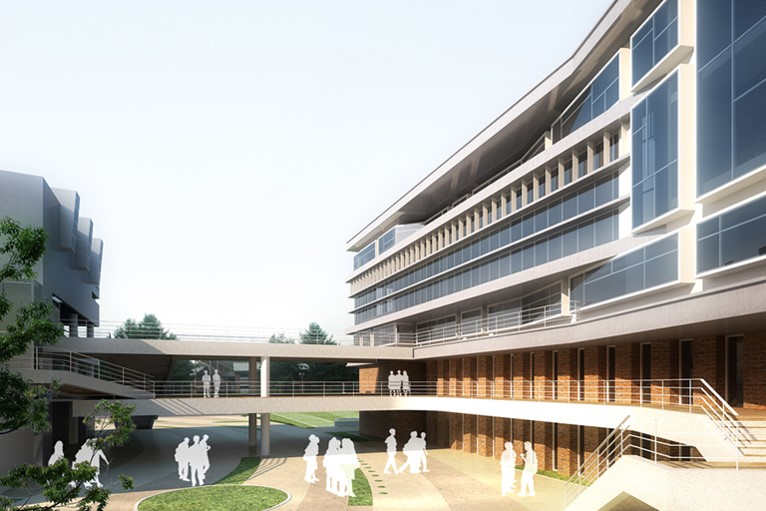
Classroom: The classroom is designed with large windows to let natural light into the room. The classrooms are fully equipped with learning equipment such as blackboards, projectors, computers, ...
Library: The library is a place for students to read books, search for information and study. The library is designed with separate reading areas and is fully equipped with all kinds of books, documents, articles, etc.
Activity area: This area is used to organize extracurricular activities such as sports, music, kindergarten, ...
Dining area: This area is used to provide students with food and drinks during lunch break.
Living area: This area is used for students to live and relax during school breaks. This area is equipped with sofas, card tables, ...
Sales counter area: This area is used to sell fast food, drinks and school supplies.
Hightschool


